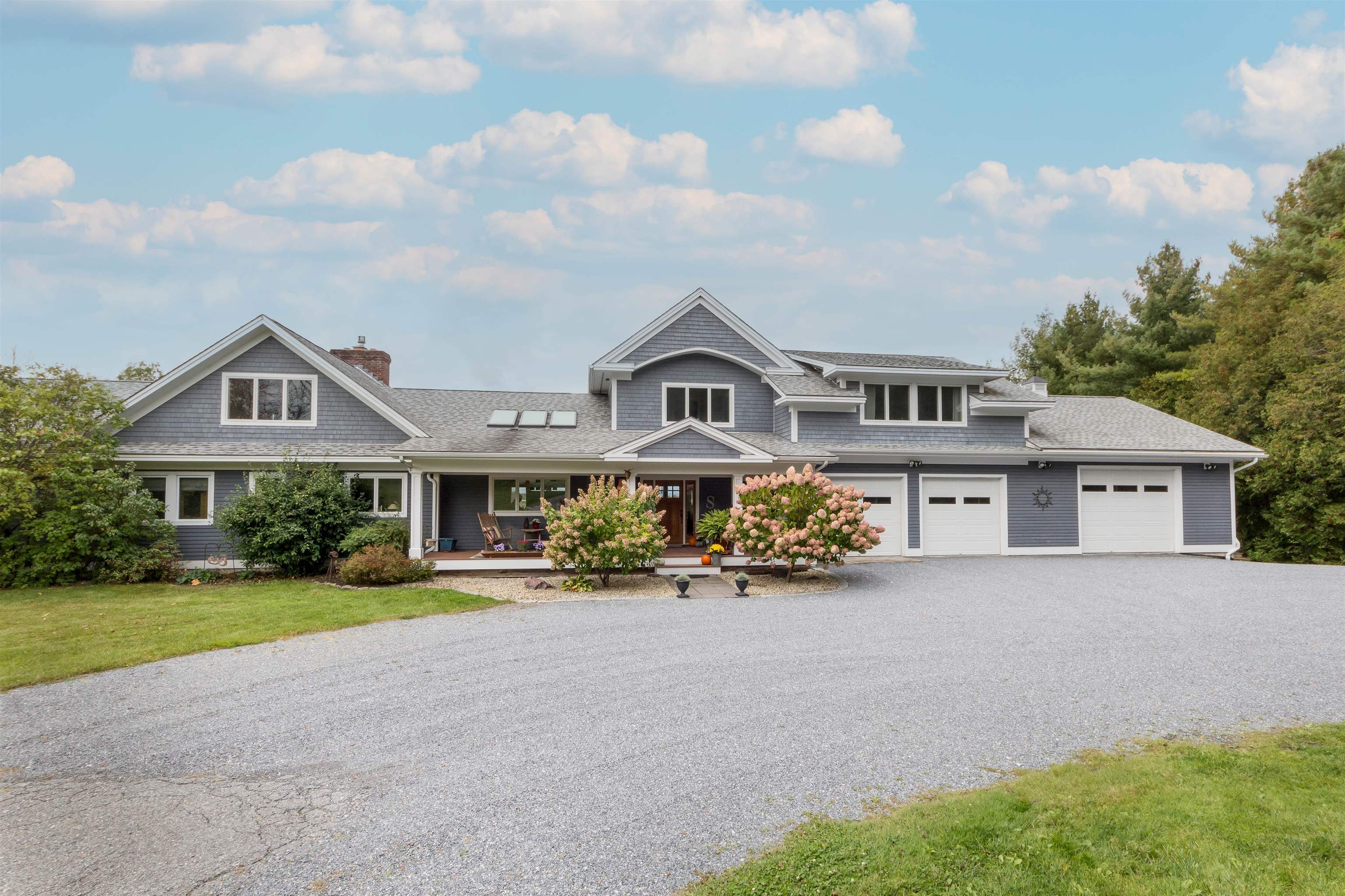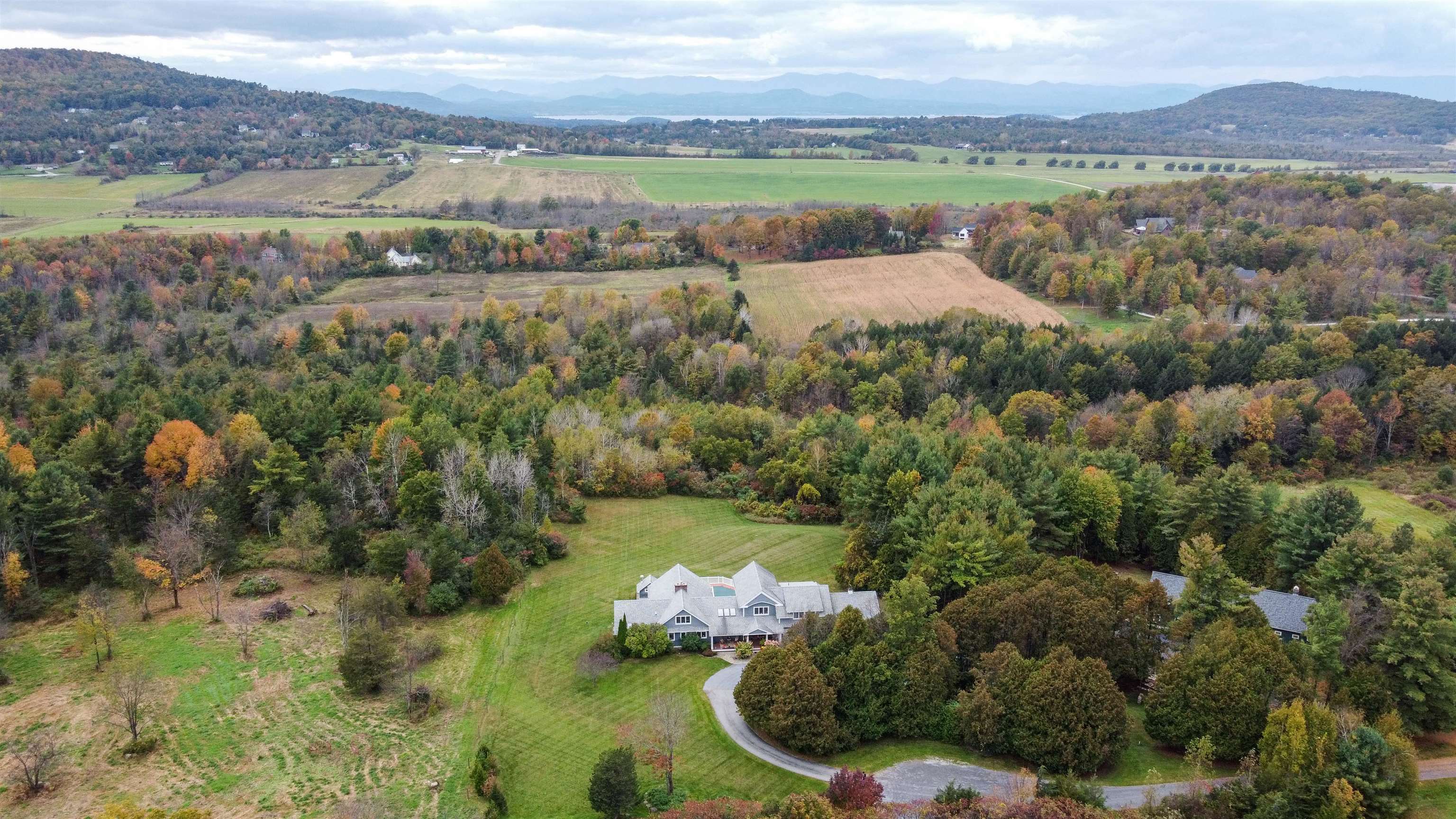


Sold
Listing Courtesy of:  PrimeMLS / Kw Vermont / The Malley Group / Sara Puretz and Coldwell Banker Hickok And Boardman
PrimeMLS / Kw Vermont / The Malley Group / Sara Puretz and Coldwell Banker Hickok And Boardman
 PrimeMLS / Kw Vermont / The Malley Group / Sara Puretz and Coldwell Banker Hickok And Boardman
PrimeMLS / Kw Vermont / The Malley Group / Sara Puretz and Coldwell Banker Hickok And Boardman 335 Upper Meadow Lane Charlotte, VT 05445
Sold on 04/19/2024
$1,200,000 (USD)
MLS #:
4981980
4981980
Taxes
$12,986(2023)
$12,986(2023)
Lot Size
2.43 acres
2.43 acres
Type
Single-Family Home
Single-Family Home
Year Built
1993
1993
Style
New Englander
New Englander
County
Chittenden County
Chittenden County
Listed By
The Malley Group, Kw Vermont
Bought with
Sara Puretz, Coldwell Banker Hickok And Boardman
Sara Puretz, Coldwell Banker Hickok And Boardman
Source
PrimeMLS
Last checked Feb 17 2026 at 4:32 AM GMT+0000
PrimeMLS
Last checked Feb 17 2026 at 4:32 AM GMT+0000
Bathroom Details
- Full Bathroom: 1
- 3/4 Bathrooms: 2
- Half Bathroom: 1
Interior Features
- Dining Area
- Kitchen/Dining
- Storage - Indoor
- Skylight
- Natural Light
- Laundry - 1st Floor
- Fireplace - Gas
- Soaking Tub
- Walk-In Pantry
- Cathedral Ceiling(s)
- Ceiling Fan(s)
- Walk-In Closet(s)
- Vaulted Ceiling(s)
Lot Information
- Country Setting
- Mountain View
Property Features
- Fireplace: Fireplace - Gas
- Foundation: Concrete
Heating and Cooling
- Baseboard
- Radiant Floor
- Mini Split
Basement Information
- Finished
- Daylight
- Exterior Access
- Walkout
- Stairs - Interior
Flooring
- Carpet
- Hardwood
- Tile
Exterior Features
- Balcony
- Pool - In Ground
- Deck
- Porch - Covered
- Garden
- Patio
- Shed
- Roof: Shingle - Asphalt
Utility Information
- Utilities: Gas - Lp/Bottle, Cable Available
- Sewer: 1000 Gallon, Septic Tank
Parking
- Garage
- Driveway
- Auto Open
- Direct Access
- Attached
- Heated Garage
Stories
- Two
Living Area
- 5,473 sqft
Listing Price History
Date
Event
Price
% Change
$ (+/-)
Jan 11, 2024
Listed
$1,350,000
-
-
Disclaimer:  © 2026 PrimeMLS, Inc. All rights reserved. This information is deemed reliable, but not guaranteed. The data relating to real estate displayed on this display comes in part from the IDX Program of PrimeMLS. The information being provided is for consumers’ personal, non-commercial use and may not be used for any purpose other than to identify prospective properties consumers may be interested in purchasing. Data last updated 2/16/26 20:32
© 2026 PrimeMLS, Inc. All rights reserved. This information is deemed reliable, but not guaranteed. The data relating to real estate displayed on this display comes in part from the IDX Program of PrimeMLS. The information being provided is for consumers’ personal, non-commercial use and may not be used for any purpose other than to identify prospective properties consumers may be interested in purchasing. Data last updated 2/16/26 20:32
 © 2026 PrimeMLS, Inc. All rights reserved. This information is deemed reliable, but not guaranteed. The data relating to real estate displayed on this display comes in part from the IDX Program of PrimeMLS. The information being provided is for consumers’ personal, non-commercial use and may not be used for any purpose other than to identify prospective properties consumers may be interested in purchasing. Data last updated 2/16/26 20:32
© 2026 PrimeMLS, Inc. All rights reserved. This information is deemed reliable, but not guaranteed. The data relating to real estate displayed on this display comes in part from the IDX Program of PrimeMLS. The information being provided is for consumers’ personal, non-commercial use and may not be used for any purpose other than to identify prospective properties consumers may be interested in purchasing. Data last updated 2/16/26 20:32




Description